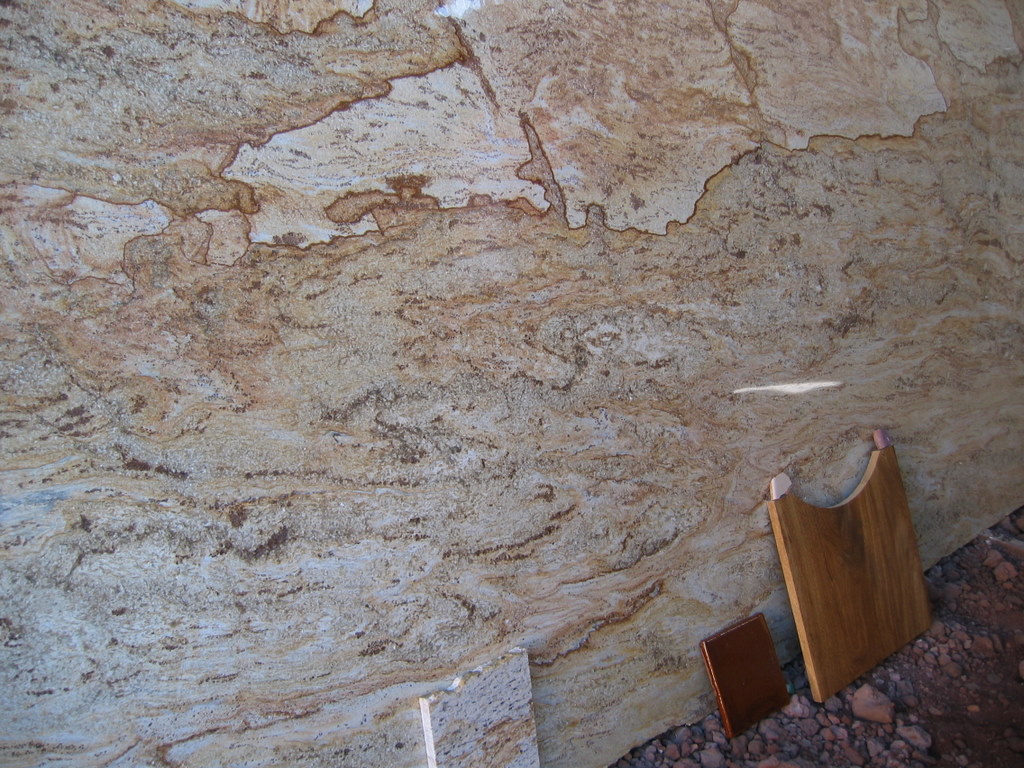Here we are… eagerly awaiting the arrival of our kitchen cabinets, and we’re stuck in the middle of a week of rain. The carpenter’s pickup truck is loaded. But no one wants our cabinets getting wet!
It’s been just over six months since my very detailed account of our kitchen rework. Here’s the latest:
The craftsmen here are great for their creativity and innovation. This goes hand in hand with the fact that there seems to be a lack of standards. “Que tu quieres,” meaning “Whatever you want,” is the operative phrase. On the one hand, this is great. On the other, it puts a lot of pressure on the homeowner to know exactly what one wants, and to be explicit. The standards that do exist are in even metric units, understandably. But appliances, made mostly for the US market, want common dimensions such as 24 or 30 inches. And of course, there is always the language barrier. With all that, I concluded that I should just stay true to my engineering-design nature and background and create a detailed plan - and the more detailed the plan the better.
We’ve had our current layout in mind for years now. But again, the devil was always in the details. I tried a number of the online kitchen planners and they were good for rough drafts, but everything was geared toward prefabbed cabinets, and we weren’t going to go that way. These planners were relatively easy to use but not very flexible. In the end, I decided to use Google’s free Google SketchUp.
If there is any problem with SketchUp, it is that it is too powerful and flexible and requires a bit of a learning curve. There are online instructional videos, and they make it look so easy, but it still takes a lot of time and experimentation. I rationalized that once I learned how to use it I could more easily design other projects, so it would be worth the investment. And this is turning out to be true.
With SketchUp, Leigh and I were forced to decide once and for all, how many drawers we wanted here, how many doors there, how wide is this, how tall is that, etc. For us it was a great exercise. The result was a complete 3D model that we could view every which way and in every detail.
SketchUp can export 2D images too. So here then is our final design:
[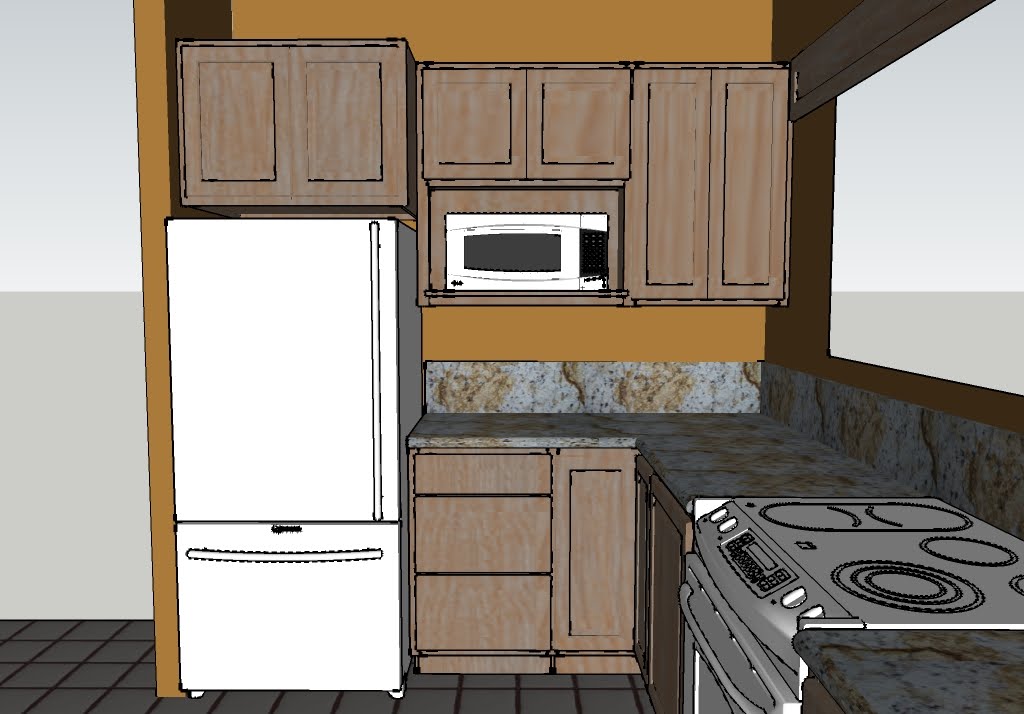 ]
]
[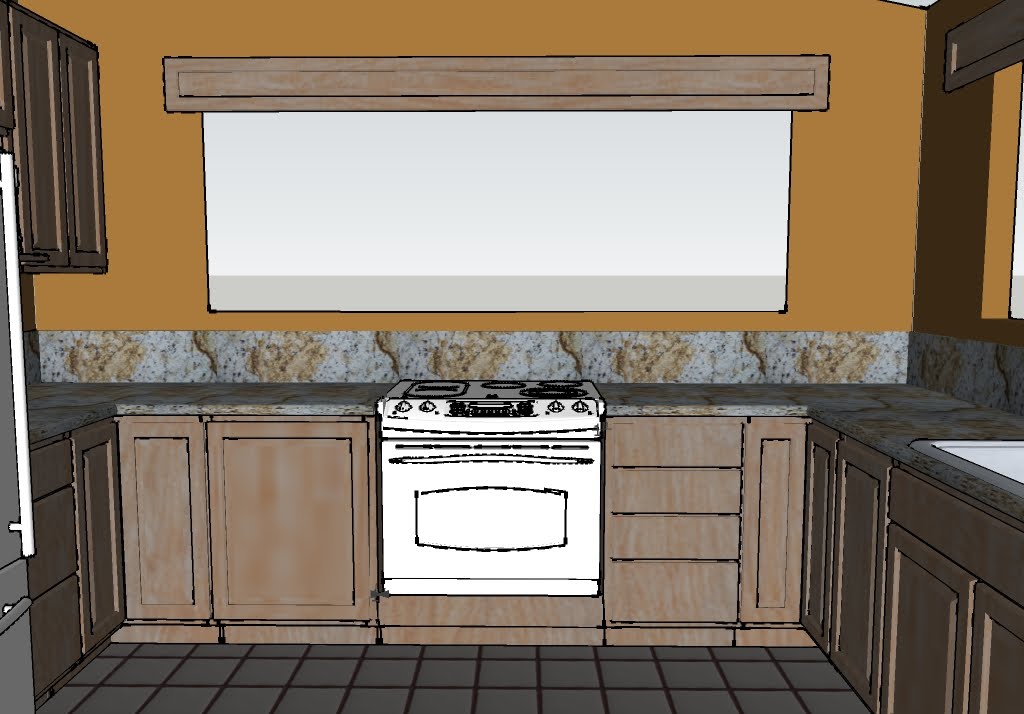
[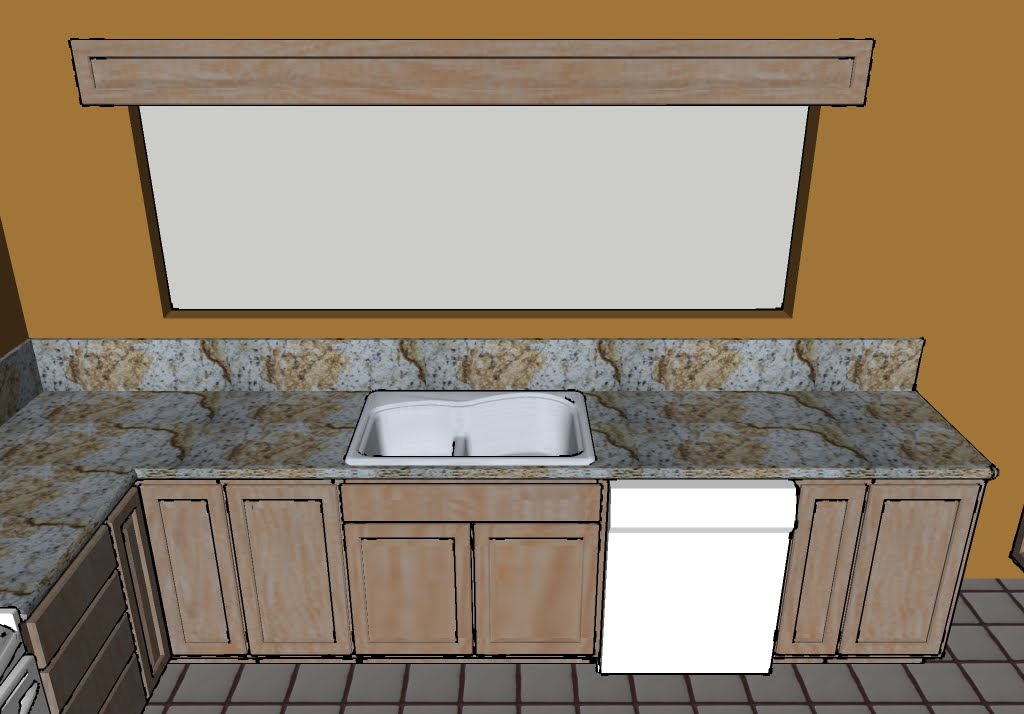
[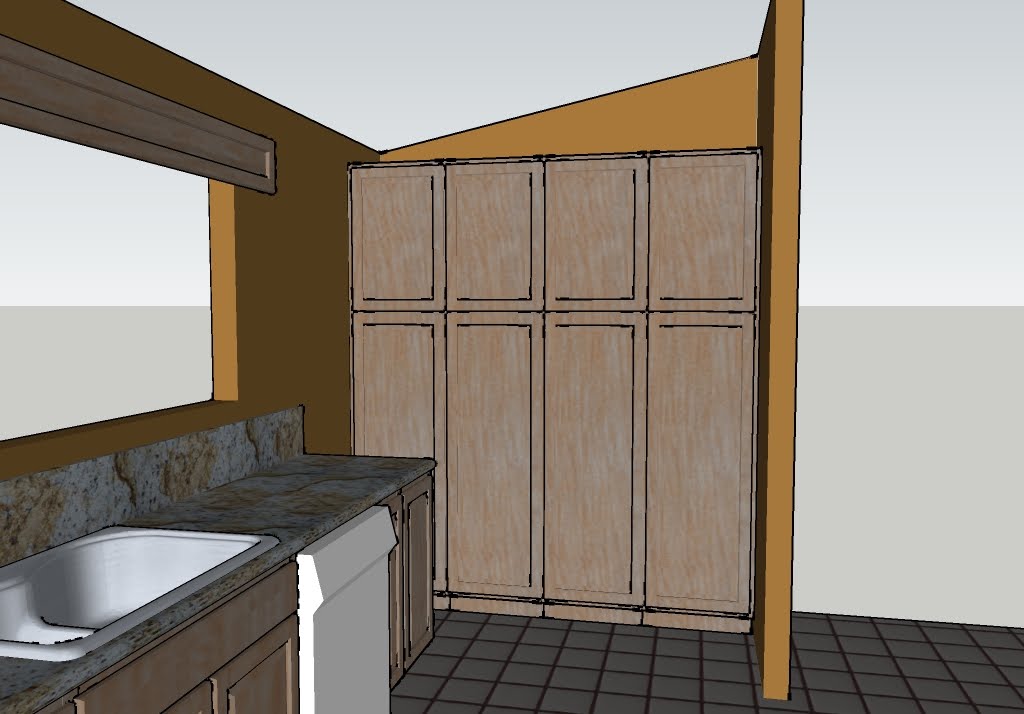
[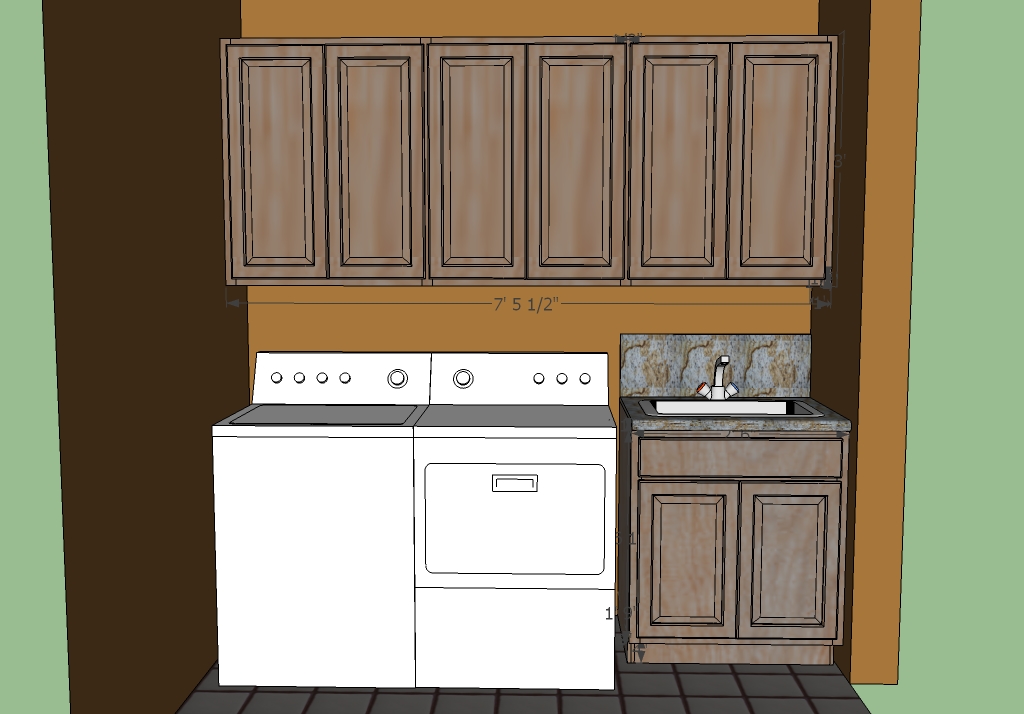
One of the carpenters we had in mind used SketchUp to some degree and seemed comfortable on the Internet. So hey! Why not create a collaborative workspace with Google Sites, a bilingual design document with Google Docs, and host it all with Google Apps for Your Domain? (And of course blog about it later with [Google] Blogger.) Really!
Check out: http://cocina.keithandleigh.com. From there you can download our SketchUp model, our PDF design document, and view photos of the kitchen and laundry room pre-cabinets. [KEH 2020-08-01: The Google Site no longer exists, but that design document was really incredible. :) ]
In the end we settled on another carpenter. We saw his work at a house in the neighborhood - it was excellent. The homeowners gave him their highest recommendation. We met with him and felt very good about the initial meeting. Our design document went over very well. I’m sure having customers who know what they want makes things a lot easier. Later we went to his shop and it too seemed to have a very good feel to it. We officially contracted the work December 2. It would be a week before he could get started, then there was the two week break for Christmas, so we knew it would be toward the end of January before we would see any cabinets. That was fine. It was just great having the decision behind us.
There has been only one snag so far. The wood sample that we based our selection on did not have the full three coats of polyurethane. The sample was lighter than the end result will be. We rather fell in love with the lightness of the natural rosa morada and it took us a while to adapt to the fact that the result will be just a bit darker. We’re fine with it now but it did throw us off just a bit.
In the meantime, we’ve also had a few loose ends to clean up. We’ve now bought two new sinks, two faucets, a few drain parts, thirty-three handles, and finalized the granite selection.
The granite was the hardest part. With SketchUp, I was quickly able to generate yet another view, with dimensions, and email it to a granite vendor in Guadalajara for a quote.
[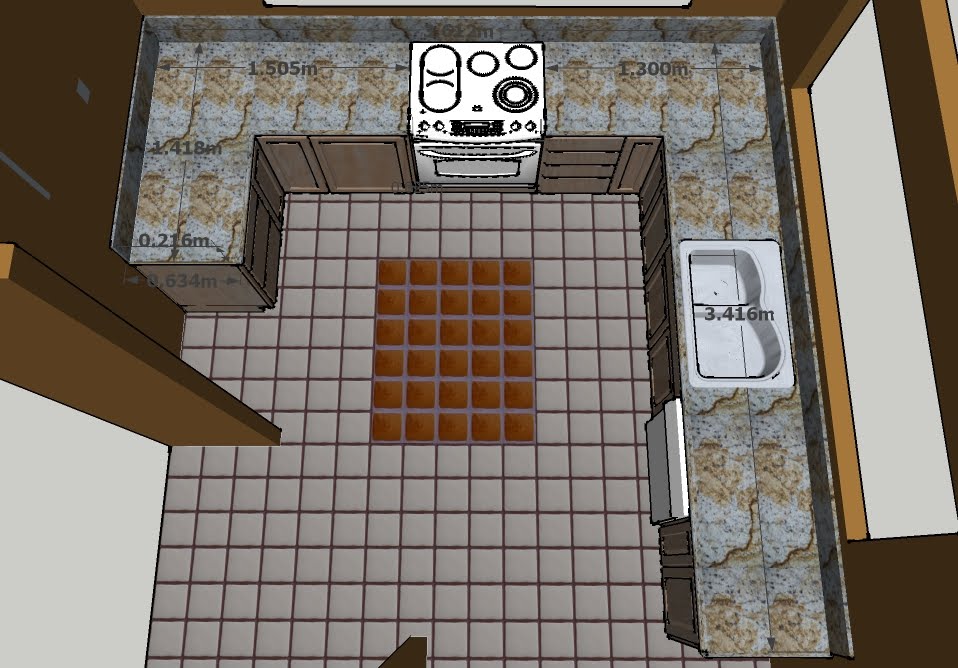
The quote seemed reasonable. The vendor had a great recommendation from friends of ours in the neighborhood. We had also met with them once before and they were quite pleasant (and spoke English fluently). So we decide just to make things easy and work with them without shopping around.
When we visited their showroom about three weeks ago we had the opportunity to go to their wholesale supplier’s stockyard to pick out the actual granite slabs. Surprisingly, we didn’t much care for the “Renoir” (the sample we used in our models) available at that time. We did however like the “River Gold.” The colors and texture were even closer to what we had envisioned than our original sample:
Being such a big decision, it took us two more days and another visit to the stockyard to make the final commitment. But we’re happy with the decision and think it will look just smashing.
The actual granite work won’t begin until the cabinets are in place. The granite people make the final measurements so they bear the responsibility for any mistakes. Sounds good to me.
And that brings us all up to date. Now if only it would stop raining…
