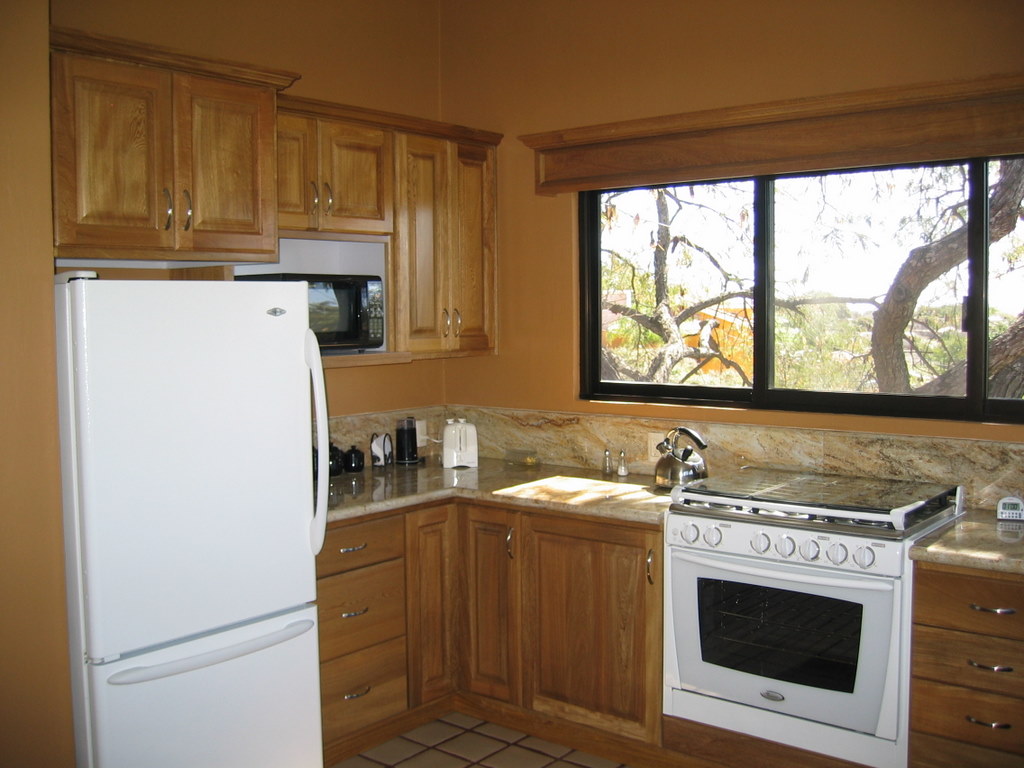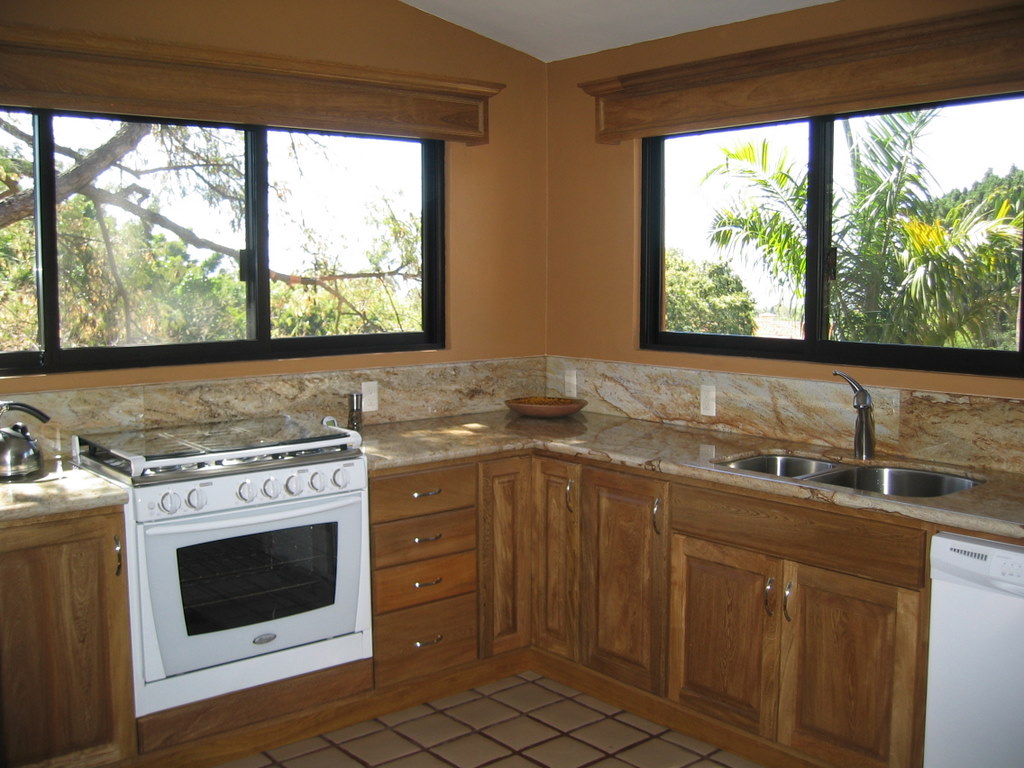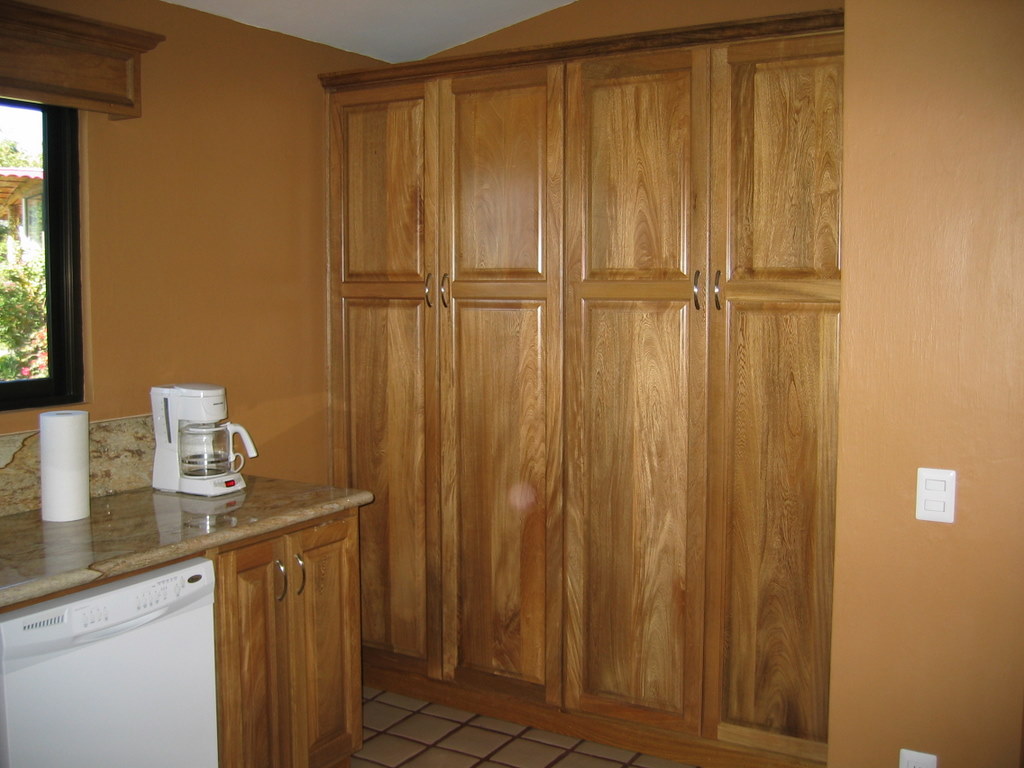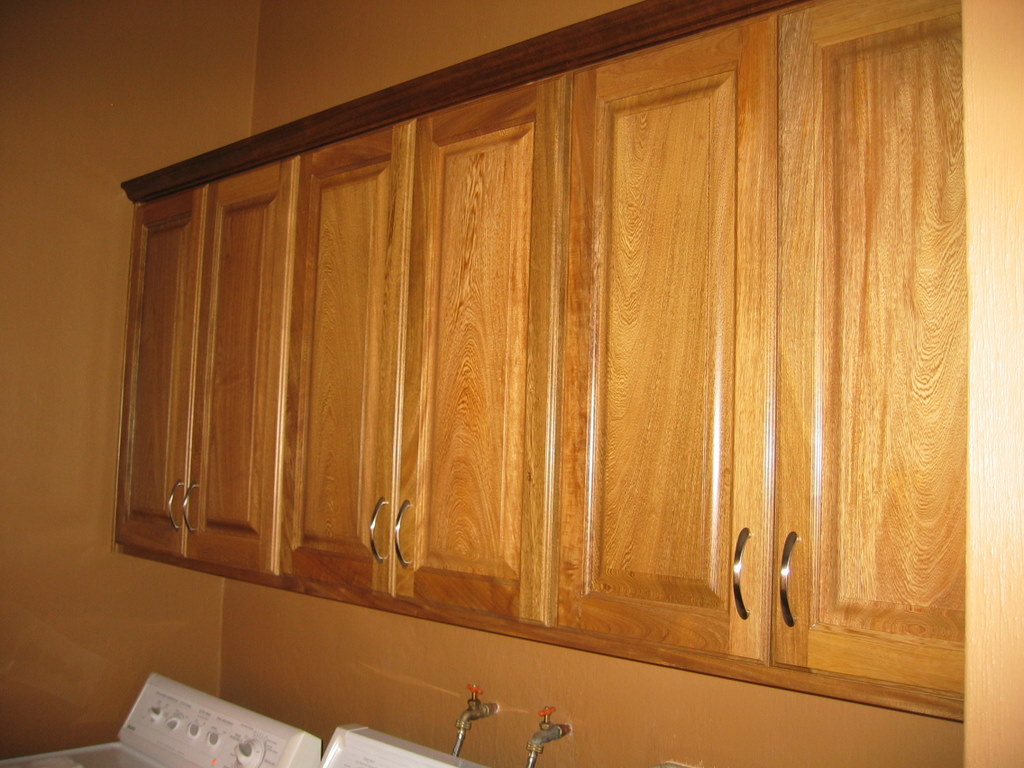It’s time to conclude the kitchen renovation story so we can move on to new adventures. This is old news to most of our readers, but it’s important to me to write the final chapter anyway.
Kitchen update II ended with us waiting for the rain to stop so the carpenter could deliver the cabinets and get started with the installation.
The following morning the skies began to clear and they were able to deliver two truckloads that afternoon. We made space in our living and dining rooms so the cabinets could be stored safely inside. The wood and craftsmanship both looked terrific! I had been concerned that the polyurethane finish would make the wood look a little dark, but it wasn’t. Of course, with the natural wood, some pieces were darker and others lighter, so we wondered how well it would all look once installed.
A three-man crew began the installation the following day, Friday. Quite a bit of time was spent setting up the bottom frame which would become the foundation for the cabinets; the final leveling, measuring, and cutting being done on-site. After that, everything fell into place very quickly. By late Monday the base cabinets were installed and secured. We were in contact with the granite guys and they came to measure that very afternoon.
I was a little uneasy about the measuring for the granite. The measuring tape waved around a bit much for me. With everyone in the kitchen at the same time, speaking English with the salesman and watching the maestro measure, and trying to understand the Spanish all at the same time, the process was a bit overwhelming. I totally missed the measuring in the laundry room.
The carpentry was finished by late Wednesday. Nice job! I was really looking forward to a couple days off before the granite would arrive the following week. Returning from a long walk with Cobre the next morning however, I was surprised to see a truck in front of our house. I said good morning and a casual “¿Qué pasa?” He pointed to the granite in the back of the truck and my jaw dropped. The granite was here already!
The granite looked great with the woodwork and the other colors in the kitchen. It was a little more exotic than some of the other options so we had been a bit apprehensive - but it was right on. There was a snag with the installation in the laundry room however. The granite was cut for a backsplash along both the rear and right sides. This wasn’t what we had wanted or had shown in our drawings and we really didn’t like how it looked. We tried a workaround solution that I offered and liked well enough, but Leigh was unsure.
Overall we were very happy, but the following morning I started to regret not managing the granite better - measuring, cutting, and installation. There were a few minor disappointments, a few lost opportunities. Leigh just couldn’t adjust to my compromise in the laundry room either - never a good thing.
Finally we had time alone with our new kitchen. We went through every cabinet, vacuuming, scrubbing, removing excess glue - making them our own. I re-installed the dishwasher without too much effort. The kitchen sink faucet and drain took a little longer. We noted just a few follow-up items we would mention when making the final payment for the carpentry. We got everything that had been shelved in the dining room put away. The kitchen was up and running by mid-February, just in time for our house sitter to use while we took a quick trip to San Francisco.
The laundry room though had been put on hold. Leigh never got used to the workaround. She eventually called to arrange for a new piece of granite for the backsplash. They came earlier this week and we’re much happier now. Today I connected the faucet and drain. So except for some very minor touch-up on the walls and floor, we’re done. We love our new kitchen!!
Finally, the photos:



